One complaint that’s been levelled at the new High Speed 2 railway is that it’s hardly going to be Britain’s most scenic rail journey.
With 105km (65 miles) of tunnels on the section between London and Birmingham, that’s no surprise. Much of the rest will be in cuttings. HS2 will be Britain’s most invisible railway.
But there are a few structures that will afford views from the train (however fleeting), as well as providing iconic landmarks that can be admired from afar.
One such structure is the Wendover Dean viaduct, which is being built just a few kilometres south of the town.
In January, RAIL was invited to take a look at construction progress in the week after the first 90-metre section of the deck had been pushed out onto the piers that will carry it.
Built by EKFB with ASC (Arcadis, Setec, Cowi joint venture) as its design partner and Moxon as the architect, the design has used as inspiration similar French structures on high-speed lines.
When complete, the viaduct will be 450 metres long, sitting on nine piers - some of which are 14 metres high, giving the structure a maximum height of 20 metres (not counting overhead line masts).
This method of construction is well known in Europe, but it’s a first for the UK.
Traditional decks tend to use what is effectively a continuous block of concrete. A drawback with this is that concrete manufacturing is one of the most carbon-intensive parts of such structures.
At the Wendover Dean site, instead of building concrete sections in situ then lifting them on to the piers and fixing them together, EKFB is using a pair of long ‘I’ beams of weathering steel, sandwiched between two slabs of concrete with a hollow inner.
These beams are constructed by specialists in France and delivered to the Wendover site in 25-metre sections. They’re then welded together at ground level on the launching platform - a much safer method than having to do it in situ at height.
This double composite structure is both super-strong and lightweight. And compared with the traditional method (pre-cast concrete beams lifted into position with cranes), the overall carbon footprint will be 56% lower over the lifetime of the project.
Most of this is in the materials themselves, with transport the next largest contributor.
Another impressive aspect of the engineering is the nine piers that will support the deck.
The foundations themselves aren’t unusual. They consist of four piles between 38 and 45 metres deep.
A steel cage is inserted into each borehole before being filled with concrete, then topped with a pile cap. Next, a steel cage is built above the pile cap with pre-cast concrete shells slotted over them. Finally, a hammerhead-shaped shell is added as the final piece, with a steel cage dropped into it before the shell is filled with concrete.
Having these pre-cast concrete shells made off-site at a facility in Northern Ireland is one of the ways that HS2 has managed to reduce disruption to the local area in Wendover, as well as controlling the quality of the finish.
The deck is being assembled in three stages, ranging from 90-metre to 180-metre sections, with each one pushed out from the north abutment at roughly nine metres per hour before the next section is attached behind it. The whole process will take most of 12 months.
Our visit allowed access to the top of one of the piers, where we had a grandstand view of construction and an impression of how the viaduct was set in the landscape.
Seeing the red-painted launching-girder attached to the bridge deck at eye-level is quite a sight, as is knowing you’re standing atop a pier that will soon be carrying high-speed trains between London and Birmingham.
After the main viaduct deck is complete, the parapets will be installed, along with derailment walling and noise barriers. The parapets will be creased, rather than flat. The crease will create inward and outward-leaning surfaces that catch light and shade, making the structure much more attractive (and photogenic).
Once the civils side is finished, the structure will be handed over to the rail systems teams to allow track, signalling and overheads to be installed.
Finally, the adjacent historic field boundaries and hedgerows will be re-created, to provide uninterrupted access for farmers and local residents, leaving little to no trace of the construction compound and years of activity.
I suspect this viaduct will become a popular site for photography, as it will be one of the very few locations where HS2 will be seen in the context of the landscape through which it passes.
The sight of 400-metre trains whizzing at speed through the Chilterns on the viaduct will be one not to be missed.
A full version of this feature with more images appears in issue 1007 of RAIL.
Get your copy delivered to your letterbox or inbox.

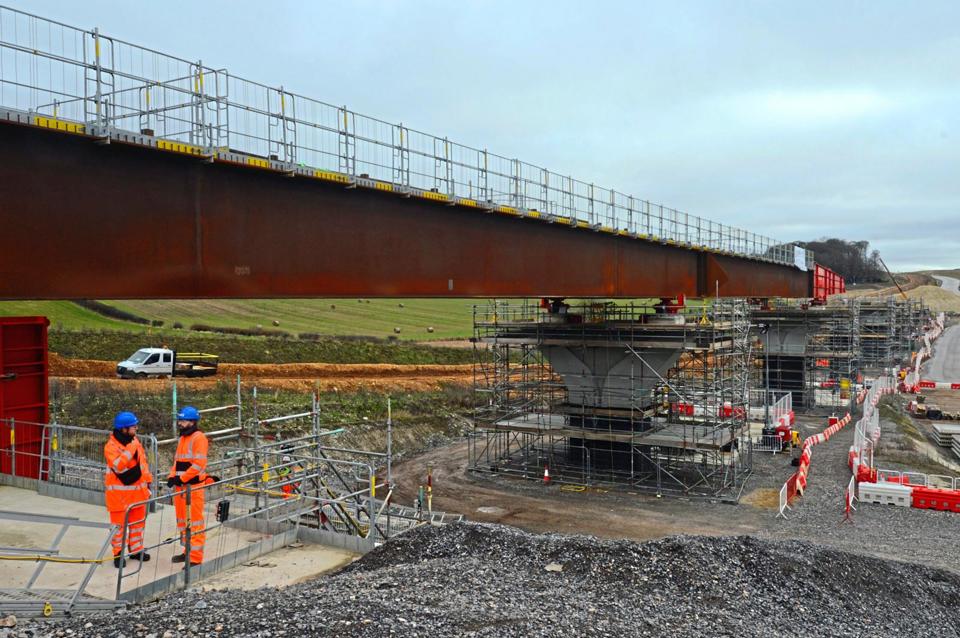
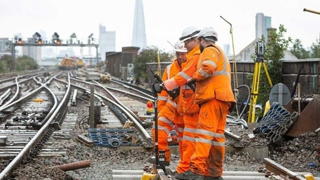
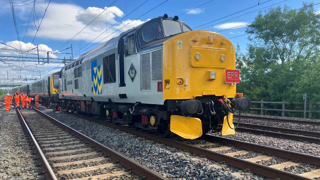
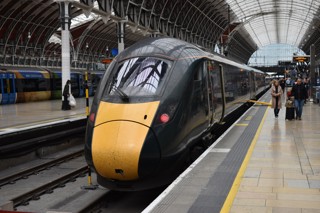
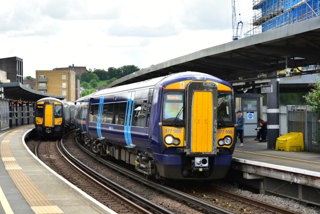
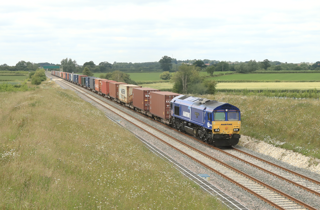


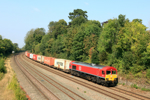
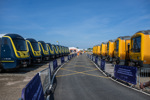
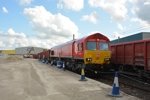
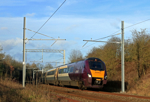
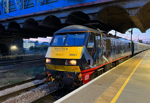



Login to comment
Comments
No comments have been made yet.